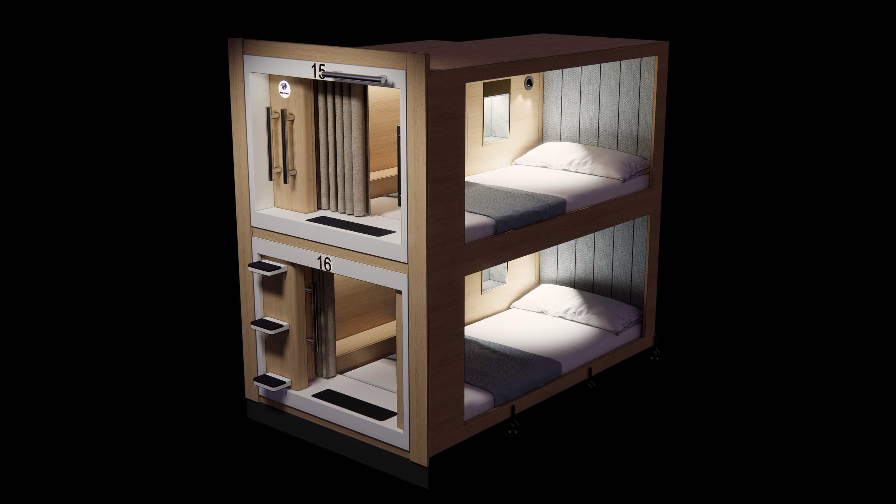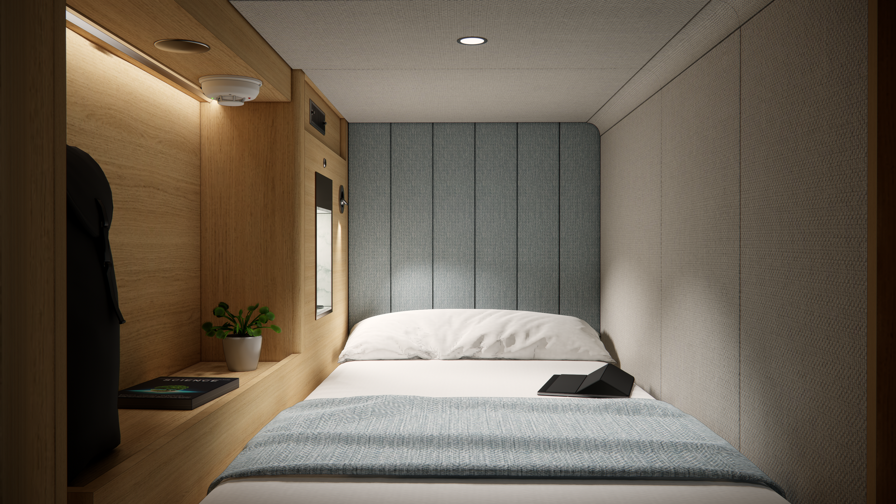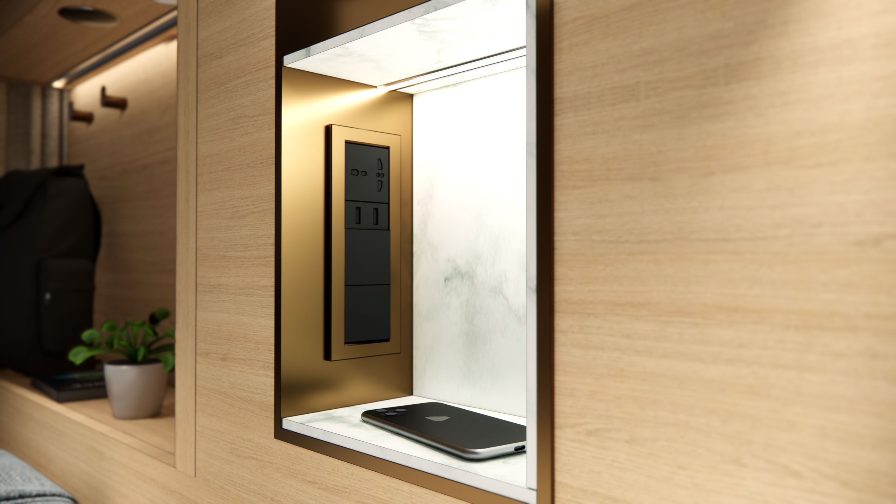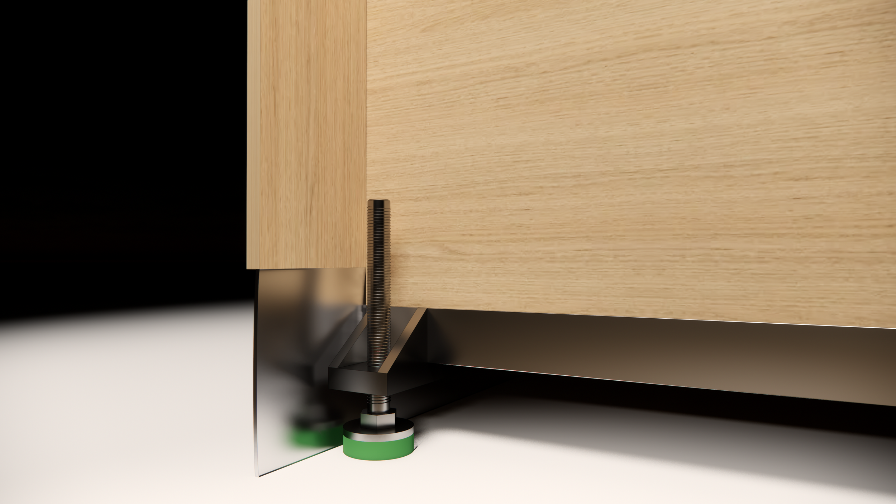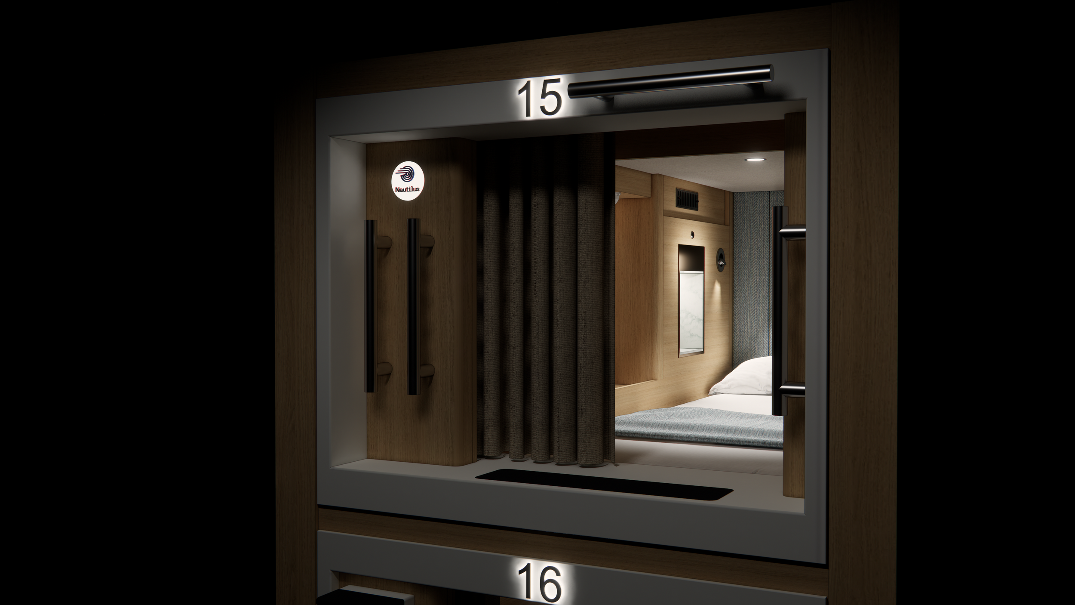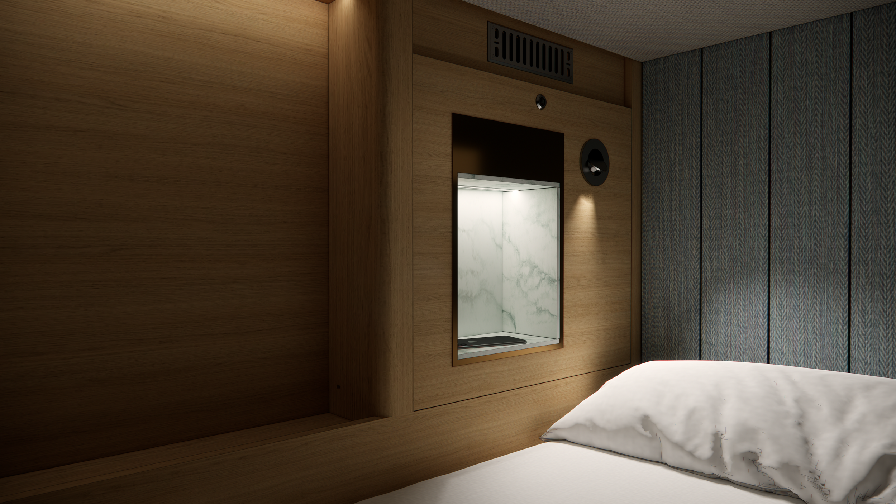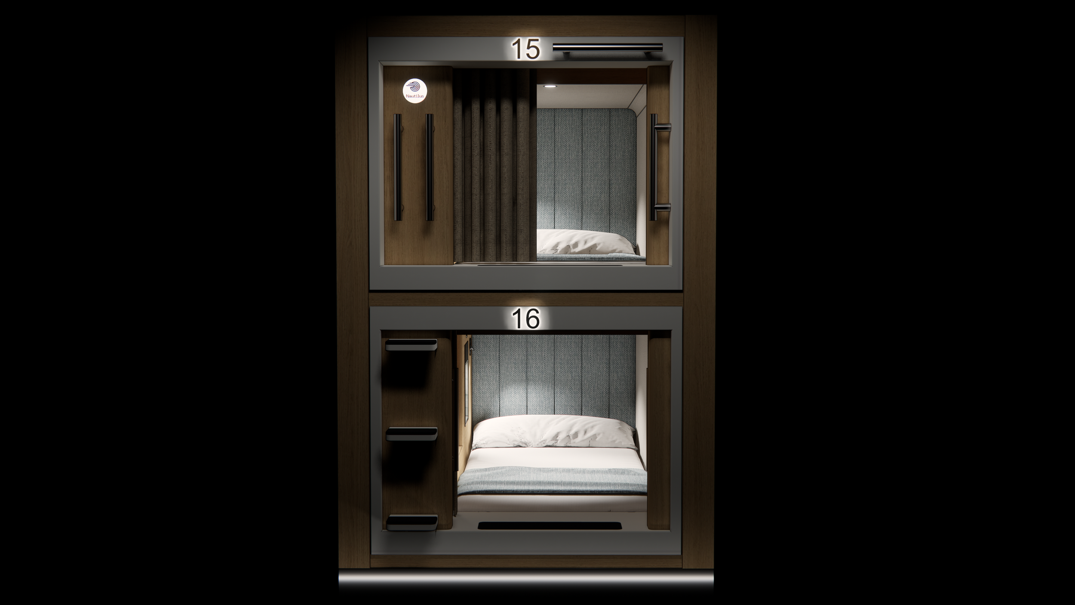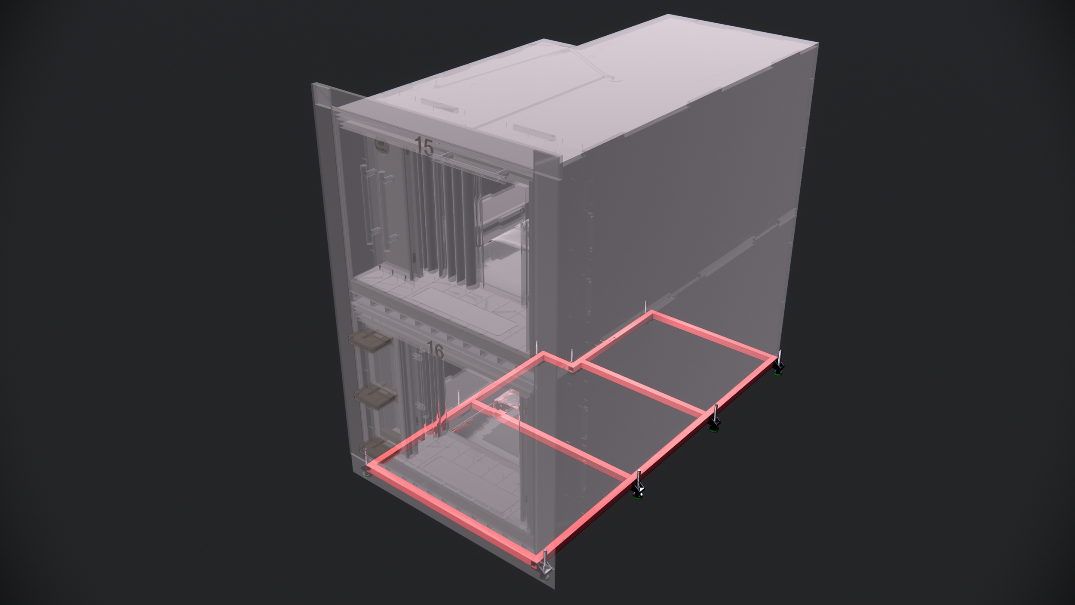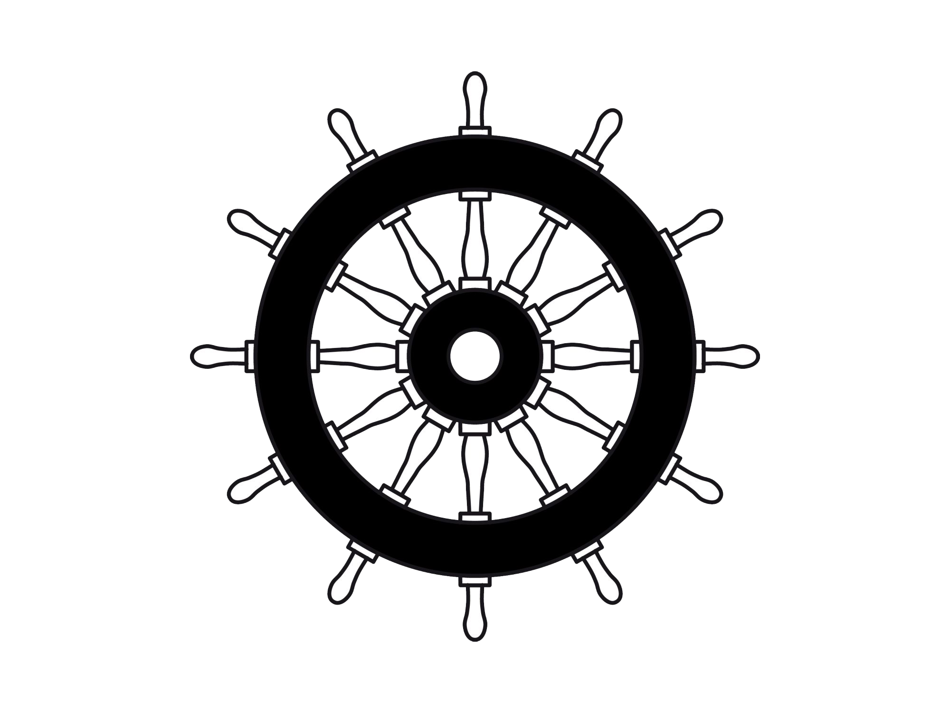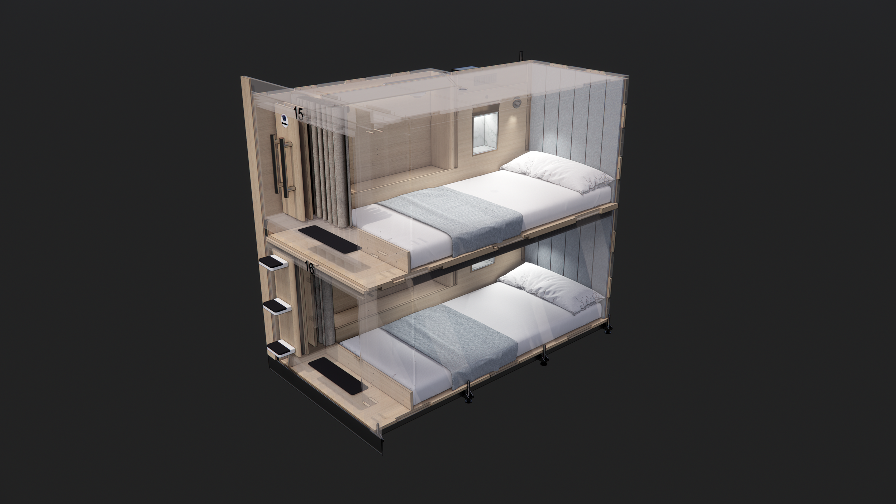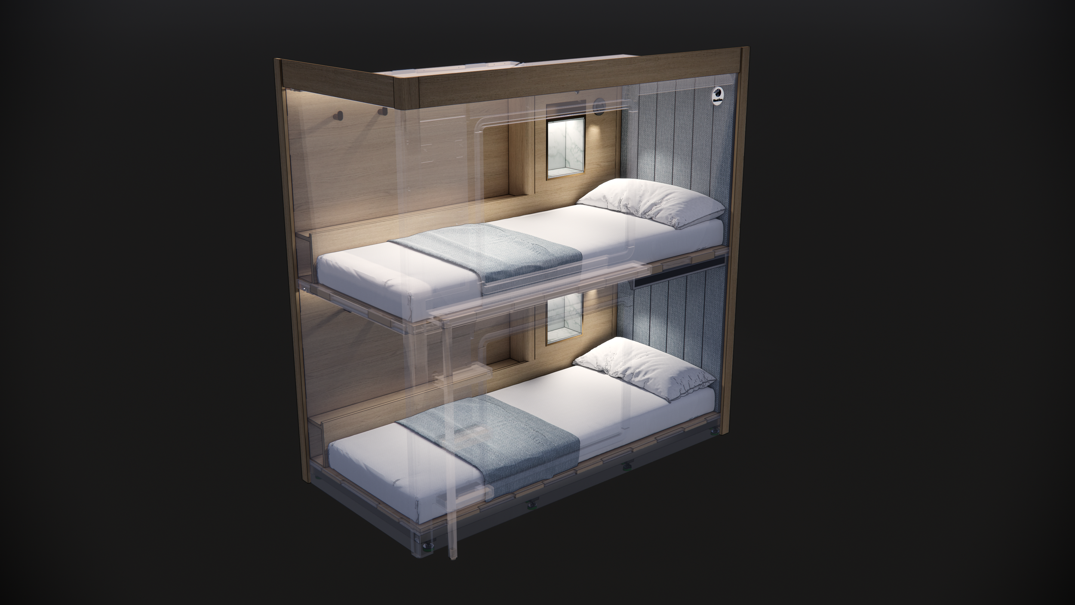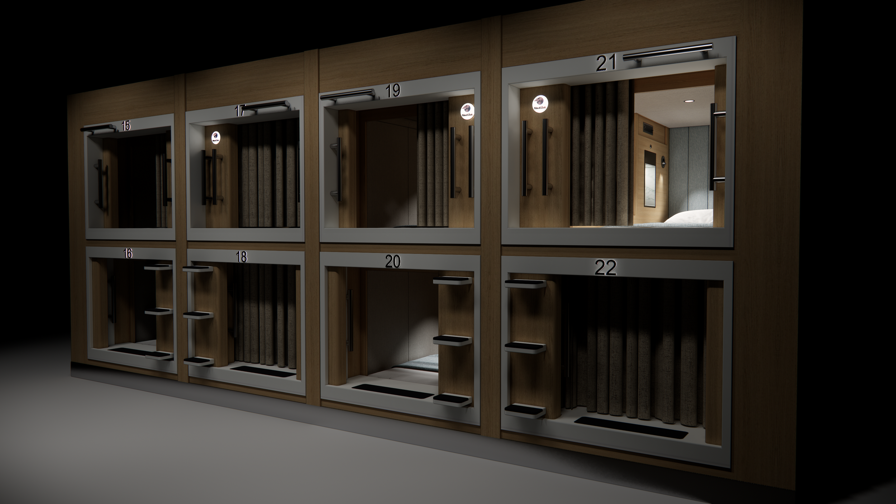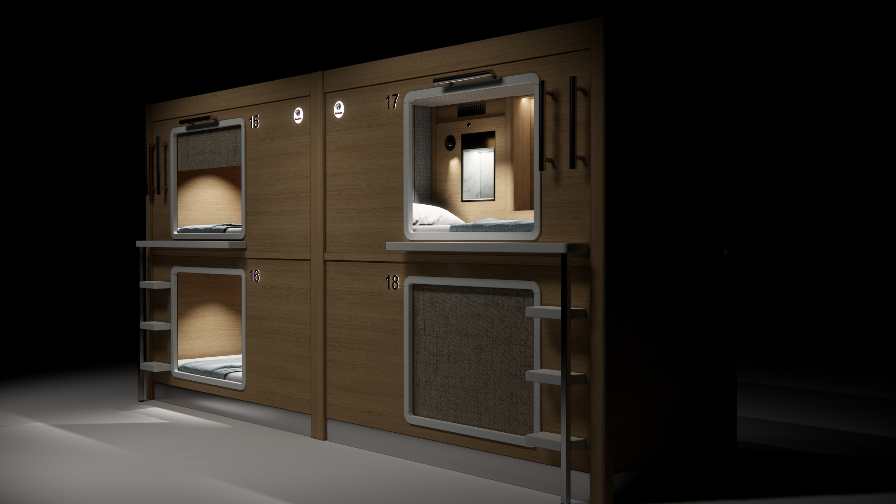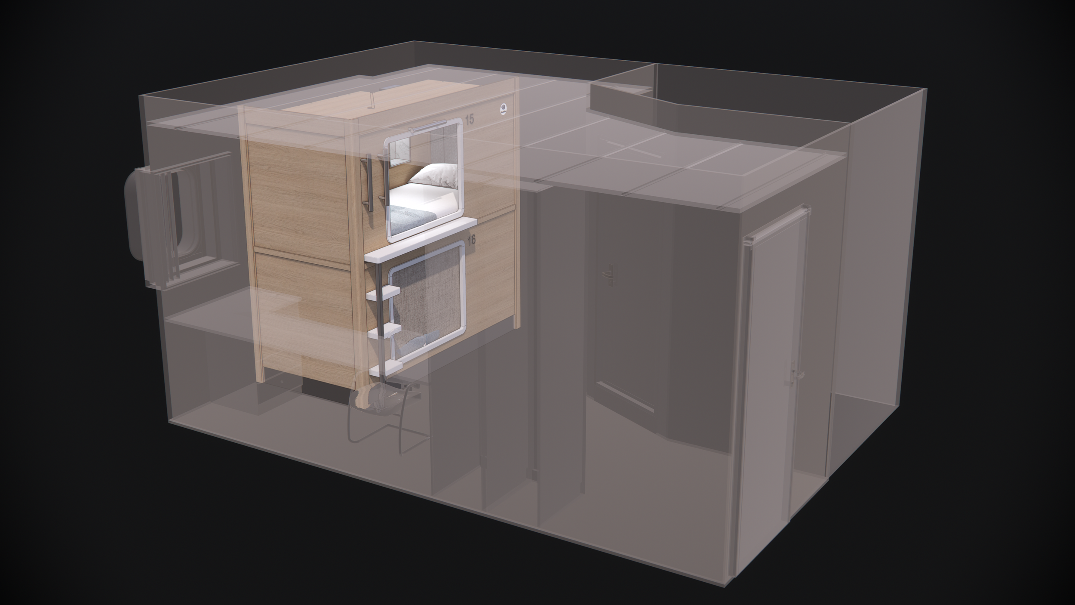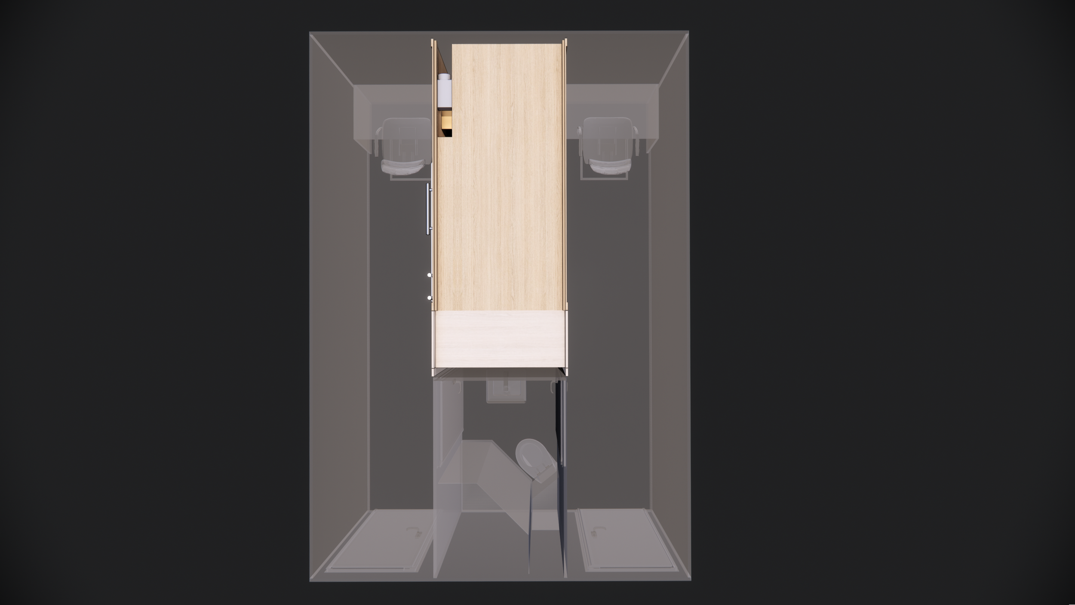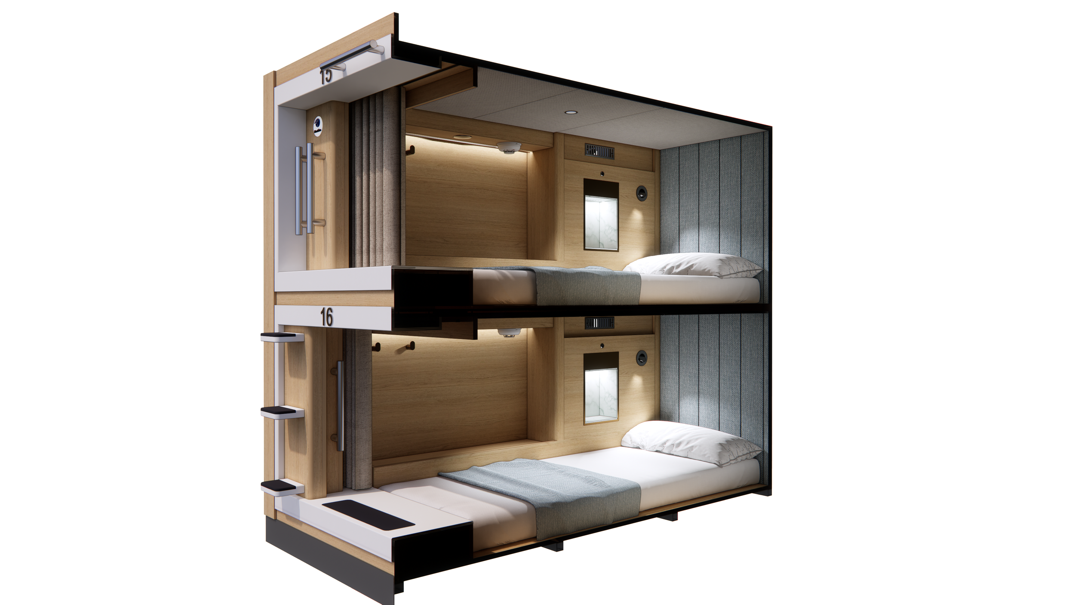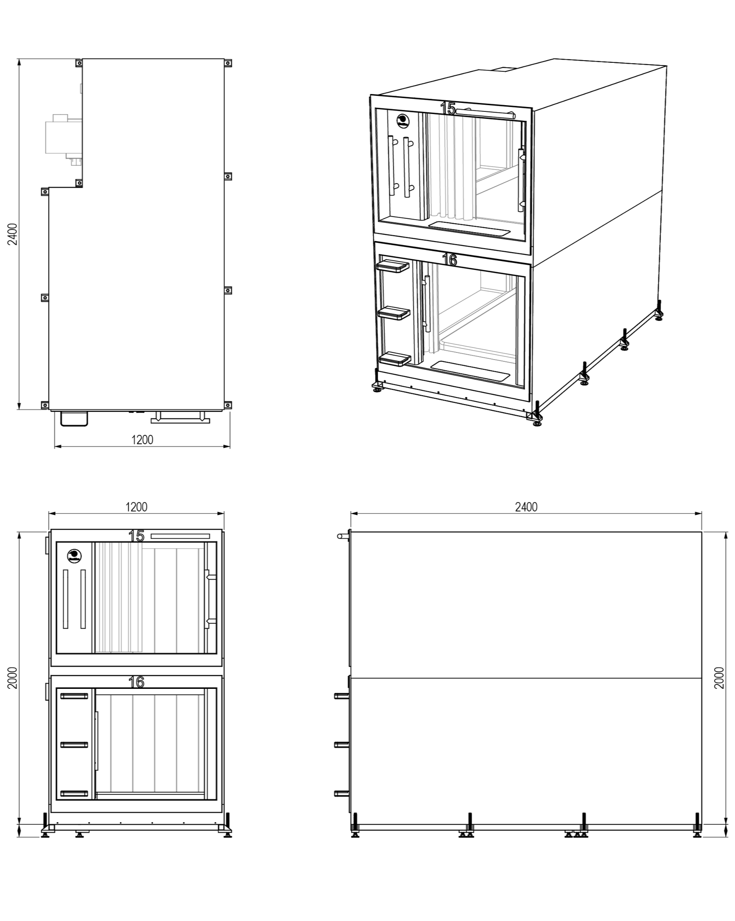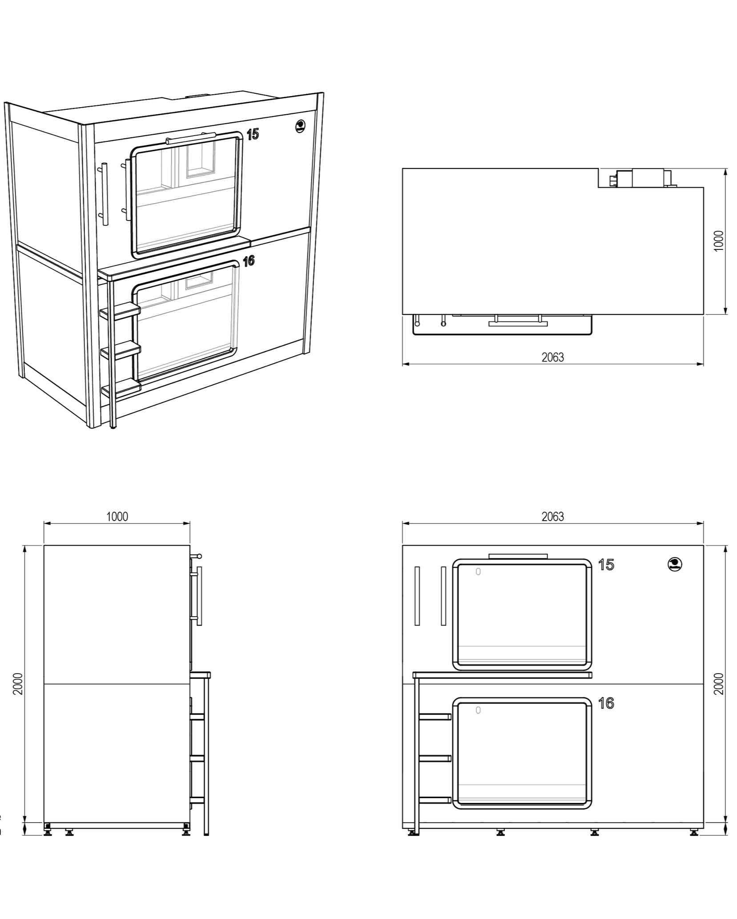Nautilus Sleeping Pod — Soundproof Sleep Capsule
The Nautilus Sleeping Pod is a fully equipped, soundproof, sleeping pod engineered for marine environments and buildings — providing privacy, comfort, and effortless installation.
Soundproof Sleeping Pod FEATURES & benefits
Sleep without distractions
Sound-absorbing panels and curtain isolates you from surrounding noise, ensuring uninterrupted rest even in busy environments.
Human-centred lighting
Warm LED lighting in the ceiling and niche, combined with an adjustable reading light, creates a calm and comfortable atmosphere for rest or focus.
Anti vibration structure
The metal floor frame with Sylomer dampers minimizes vibration transfer, keeping the pod stable and silent under any sea condition.
Tailored design
Pod finishes, colors, and branding elements can be customized to reflect your corporate identity or space aesthetic.
Fresh air circulation
Gentle airflow maintains fresh, clean air and consistent comfort throughout the pod.
Compact luxury
Smart ergonomics and refined finishes deliver a full-scale cabin experience within minimal external dimensions.
SEAMLESS INTEGRATION
The Nautilus Pod is engineered for quick, clean installation without the need for structural modifications. A dedicated technical corner houses plug-and-play connections for HVAC, electricity, and sprinkler systems, allowing straightforward integration into existing ship or building networks. The adjustable metal base frame ensures perfect leveling and vibration isolation, while the pod’s compact height—below 2 m—eliminates the need to open or modify the ceiling. Together, these features provide a precise, time-efficient installation process with minimal onsite disruption.
imo / med certification
The Nautilus Pod is designed and built to meet the highest safety standards of the maritime industry. For every project, IMO and MED certifications are issued through recognized regulatory bodies such as Lloyd’s Register or Bureau Veritas. Its construction features a non-combustible core and IMO-certified surface materials, ensuring full compliance with fire protection and onboard safety requirements. All components, from structural elements to electrical and ventilation fittings, are carefully selected to guarantee long-term reliability in demanding marine conditions. For land-based projects, material documentation can be provided to support compliance with applicable local building and fire regulations.
Sleeping Pod INSTALLATION Options
The Nautilus Pod is available as a front entry or side entry version. Both can be equipped to the same level while offering different installation options.
FRONT ENTRANCE
SIDE ENTRANCE
STACKED installation
Stacked configurations are designed to maximize accommodation capacity in high-density environments, while maintaining individual privacy and comfort. Typically combined with shared lounge areas and communal bathrooms, this setup creates a contemporary capsule-hotel experience suitable for both marine and land-based applications.
This solution is ideal for passenger vessels and crew areas, as well as airports, transit hubs, staff facilities, temporary accommodation, hotels, and other buildings where efficient use of space is essential.
Depending on the layout of the space, either front- or side-entrance pods are selected for optimal circulation and efficiency.
STANDALONE UNIT FOR CABIN INSTALLATION
This option is ideal for upgrading existing cabins on working vessels, offshore ships, or passenger vessels to enhance crew comfort and privacy. Thanks to its flat-pack design and modular dimensions, the pod can be easily transported and installed even in tight or hard-to-access spaces.
SPLIT CABIN INSTALLATION
Using the same footprint as a standard crew cabin, this option divides the room into two private pod spaces, with entrances oriented in opposite directions for maximum privacy. Each crew member gains their own personal sleeping area while sharing only the bathroom.
OPTIONS & FINISHES
Elements marked with * are optional and can be added to or omitted from the standard configuration.
-
Standard panel
Fire retartand
Non combustable
-
HPL finish
Upholstery panels
Padded headboard
-
Frame: NCS/RAL painted metal
Insert: Corian or Kerrock
Multistandard socket, USB-C, light switch
-
Non slip Corian or Kerrock
-
Curtain
Roller blind*
Sliding door*
-
Reading Light
Dimmable LED
*Chronotype-based LED solution
*Illuminated Pod number
-
Handles
Coat hooks
*Safe for valuables
*Sprinkler
*Smoke Detector
*Custom logo
Technical Specifications
The minimum installation height required is 2000 mm. The layout dimensions of the Pod vary depending on the entrance type and the mattress size. Our standard configurations use 800 mm or 900 mm wide mattresses, but other dimensions can be provided according to customer requirements.
More about Nautilus Pod
-
All components are flat-packed on pallets for efficient transport. The largest panel measures 235 × 110 cm.
If the area provides enough space for maneuvering pre-assembled units, we can deliver pods pre-assembled, allowing for faster installation. -
In standard conditions, two installers can assemble up to six pods per day. The system is designed to be straightforward and modular, reducing on site disruption.
-
Yes. Each pod is placed on a steel substructure that can be easily leveled and securely attached to the floor or deck.
We offer multiple fixing options, depending on your vessel or facility requirements. -
The standard Nautilus pod fits spaces with a minimum ceiling height of 200 cm, thanks to its adaptive base and upper finishing elements, we can provide custom finishing elements to neatly close gaps between the pod and surrounding walls or ceilings.
-
Changing bedsheets is just as easy as with a standard bunk bed.
For cleaning or maintenance, the mattress and mattress topper can be removed quickly, providing easy access to all surfaces inside the pod. -
The Nautilus pod entrance is closed with either a roller blind, curtain or sliding door. A locking option for the roller blind and sliding door is available; however, its use must be reviewed case by case to ensure compliance with relevant safety and maritime regulations.
For secure storage of personal items, an optional built-in safe can be added to each pod.


